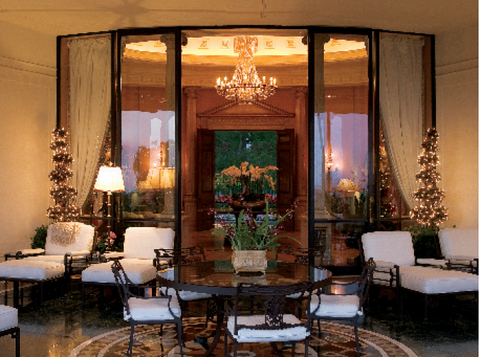Bel-Air Road - Vavra Estate

The first mansion constructed in Bel-Air occupied a prized Bel-Air Road site, just below Alphonzo Bell’s own home, and high enough on the hill that it overlooked Stone Canyon and the Pacific Ocean. In November 1922, just after Bell put Bel-Air’s “gentleman’s estate” parcels onto the market, this seven-acre lot was bought by Czech-born millionaire botanist A. Stephan Vavra and his wife, Etta, of Pasadena for $40,000. The Vavras did not hire a famed architect to design their new residence. Like other Bel-Air land buyers, the Vavras asked Waring Ellis, chief of the architectural department at the Frank Meline Company, which handled Bel-Air lot sales for Alphonzo Bell, to design their new home.
The grounds were the estate’s most spectacular feature. Within a decade, the Vavra estate was known as one of the finest botanical gardens in California. The couple hosted tours and events for many garden groups, and they welcomed visits from UCLA botany students.
By 1962, the estate had been subdivided into two large parcels. William Doheny—a son of E. L. Doheny Jr., who was raised at Greystone (see page 44)—purchased the lower four-acre lot. Insurance executive J. D. Bain purchased the upper three-acre parcel and moved into the Vavra mansion.
In 1970, Bain decided to build a new home on the property. He constructed a remarkable 11,000-square-foot mansion that, while completely hidden from the street, had views that stretched from Stone Canyon to all of West Los Angeles and the Pacific Ocean.
From the circular, lavishly landscaped motor court, the front door opened into a magnificent two-story rotunda with a marble floor. The entries to the rooms off the rotunda were bordered by marble columns topped with marble pediments. Above this beautiful entry was a large white and gold dome from which hung a large crystal chandelier.
To the left of the rotunda was a hallway leading to the large living room overlooking the ocean. Beyond the living room was the sunlit master bedroom suite on the south side of the mansion, which had a view of treetops, downtown Los Angeles, Century City, and the Pacific Ocean.
To the right of the rotunda was a hallway leading to a formal dining room, an enormous butler’s pantry, and the staff kitchen.
The second floor, which was downstairs, had two guest apartments, each of which had its own living room and bedroom. The second floor also had a large billiards/entertainment room that could serve as a private theater. This room opened out to the swimming pool and spa, the terraces, and the formal rose garden. Framed by tall hedges, the garden commanded views of downtown Los Angeles at the far end.
The grounds included a serpentine lily pond, with koi swimming lazily in the shadows cast by palm trees and, remarkably, some surviving specimens from the Vavras’ botanical gardens, including dozens of mature trees that lent both beauty and privacy to the estate.




